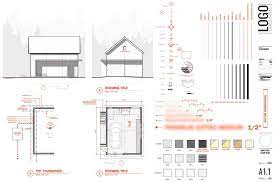🎁 Exclusive Discount Just for You!
Today only: Get 30% OFF this course. Use code MYDEAL30 at checkout. Don’t miss out!
This course is immediately available. The files included will allow you to reproduce the graphic style in a simple and elegant way. Eric Reinholdt makes all of his digital presentations in his 30X40 Design Workshop studio.
Eric Reinholdt, RA, NCARB – REVIT Template – Schematic

Save when buying our Revit bundle: templates, title blocks, cover sheets, general notes, symbols, legends, lighting and power packages together.
Are you having difficulty creating high-quality Revit drawings? This template will help you. Replicate the exact look + style of 30X40’s digital drawings with this time-saving Revit 2019 / Revit LT 2019 template.
NOTE: Revit files are NOT backward compatible (this file will not work with earlier versions of Revit)
Watch the video for a peek inside.
You’ll get:
Graphically compelling visuals, right out of box, with no fuss or experimenting
View templates, line styles + weights, filled regions, detail components, room/wall/door/window tags, section, elevation markers and more. All the information you need to communicate effectively with clients, consultants, and contractors
For reference, here is a small floor plan with elevation
A minimalist and well-designed home.-Arch D titleblock family designed
You can trust this program to produce graphically strong drawings right away
Save time with custom shortcuts
Imagine that you are able to start a new drawing while all of your favorite families, settings and notations are available in one location. A template file makes sure that every drawing starts with the right settings and standards.
These files will allow you to reproduce the graphic style in a simple and elegant way. Eric Reinholdt makes all of his digital presentations in his 30X40 Design Workshop studio.
What’s Included?
You’ll receive the following files, compatible with Revit 2019
Revit 2019 30X40 Template File (30X40_Template.rte) Includes one Metric and one Imperial version**
30X40’s Arch D Titleblock Family (ArchD_30x40.rfa)
30X40 Revit 2019 sample project (30x40_project.rvt) Includes one Metric and one Imperial version** (small sample floor plan, foundation plan + elevation, incl. Shaded tree line layout
User’s Guide (PDF) – 5 pages of installation, styling instructions + bonus tips
Custom Revit Shortcuts (.xml)
Custom Revit Shortcuts Cheatsheet (PDF)
BONUS: Solar Path Diagram Detail Component (modify per your site location + latitude)
Get your instant download Eric Reinholdt, RA, NCARB – REVIT Template – Schematic
Here’s what you’ll get in Eric Reinholdt, RA, NCARB – REVIT Template – Schematic

Course Features
- Lectures 1
- Quizzes 0
- Duration 10 weeks
- Skill level All levels
- Language English
- Students 1
- Assessments Yes





